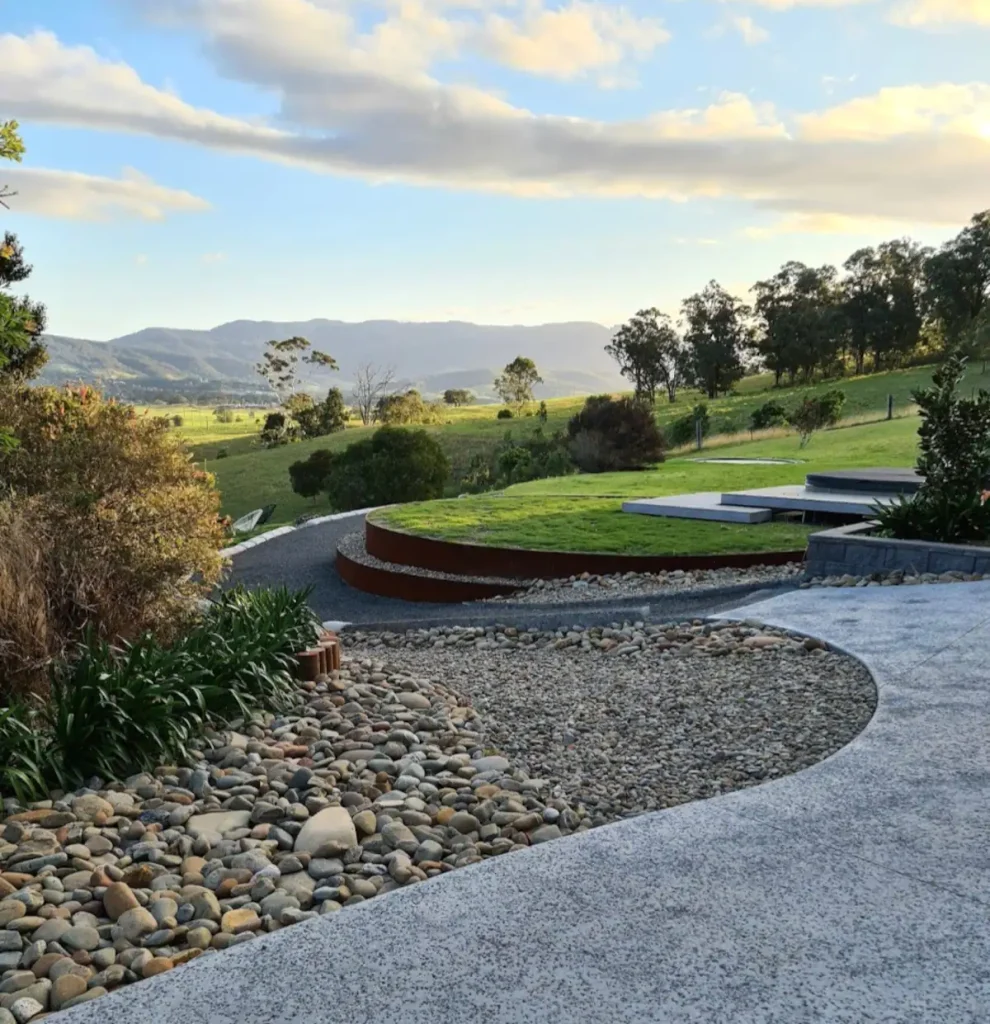Landscape Plans for Wollongong and the South Coast

NEW WEBSITE COMING SOON
DA Landscape Plan (Development Application)
A landscape plan may be required by your local council when you plan to build a new residential dwelling, dual occupancy, multi dwelling units or commercial development. The Landscape plan will accompany all other consultants in the Development Application (DA) and may need to show some or more of the following:
- Proposed surface finishes (paving, decking, planting etc)
- Indicative plant list or planting schedule
- General plant locations
- Landscape area as a percentage
- Deep soil zone calculations
- Overlay of stormwater plans (usually provided by an engineer) to convey compatibility
- All existing trees and whether they are to be retained or removed. An arborist may be required
We have had experience on delivering successful project outcomes within Wollongong City Council, Shellharbour City Council, Kiama Municipal Council, Shoalhaven City Council, Eurobodalla Shire Council and the Bega Valley Shire Council.
CC Landscape Plan (Construction Certificate)
Once a DA has been assessed and approved by council there may be various consent conditions required prior to construction commencing. CC (Construction Certificate) landscape plans address these conditions in order to be certified by a Private certifier. These plans may need to include some or more the following information:
- Planting Schedule (Botanical and common names, pot sizes and quantities etc)
- Plant types approved within the relevant councils DCP (Development Control Plan)
- Construction and installation details
- Location of services
- Maintenance program for 12 months
- Certification that the landscape plans and drainage plans are compatible
Landscape Plan for Developer Approval
A landscape plan may need to be provided to your developer for review and approval prior to submitting a DA. Design guidelines can vary for each developer in which a landscape plan may need to include:
- Percentage of lawn and planting beds
- A specified minimum number of trees
- Percentage of native species
- Hard and soft surface materials
- Driveway type and colour
- Fence and gate types
- Location of bin store
- Clothesline location and screening
Garden Design and Site Consultation
You may need some direction or reassurance in beginning your garden project. We can offer varying types of Garden Design services suitable to your budget.
- On site sketch plan and consultation based on an hourly rate of $150 (1.5hrs minimum and travel fees may apply)
- Planting Plans with no structural elements
- Garden Design Plans suitable for a landscaper to quote and construct or a home owner to construct themselves.
Garden Design Plans vary in costs depending on the complexity of the site and design, construction budget, size of the block and level of documentation required.
Please get in touch to discuss your project.
